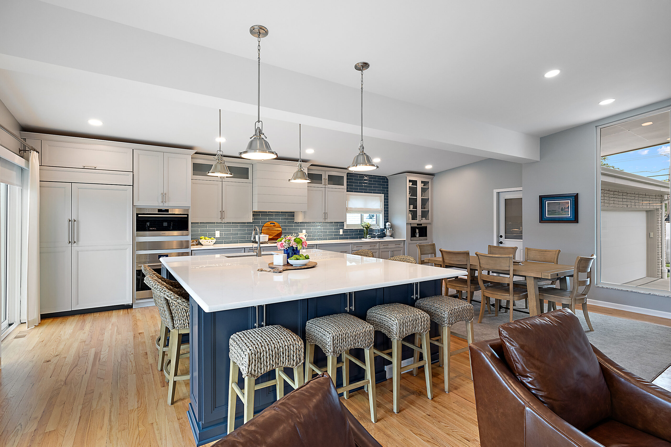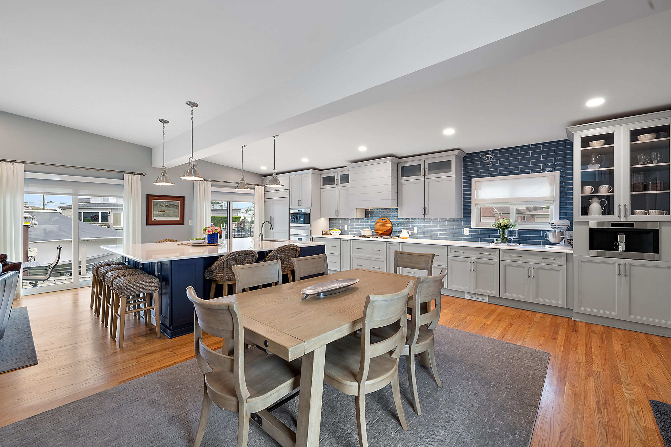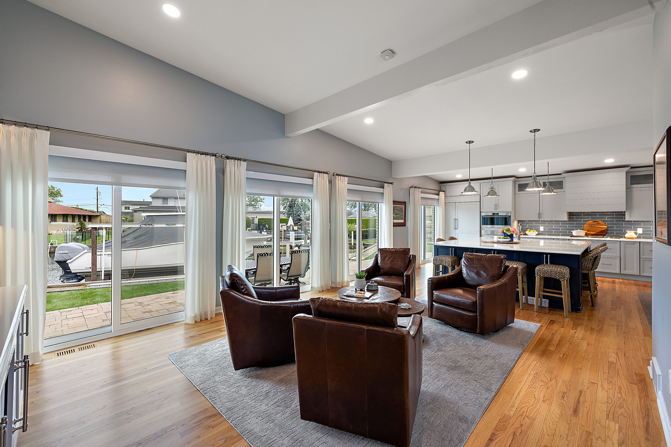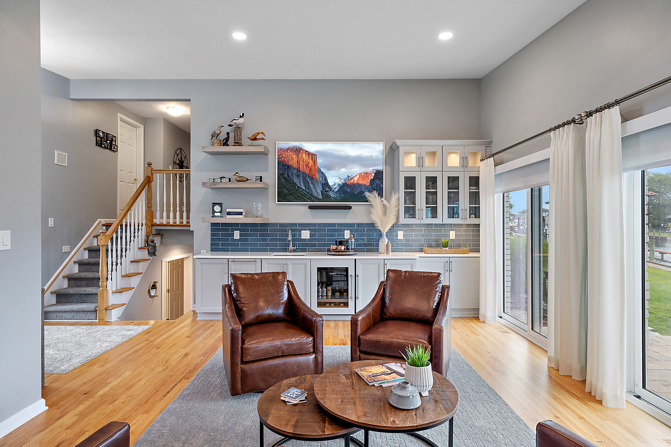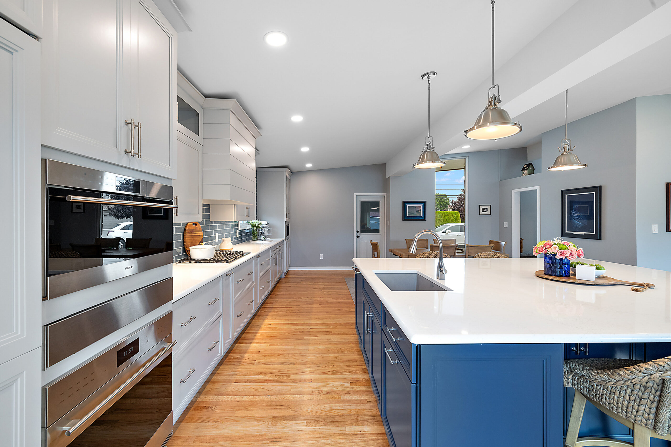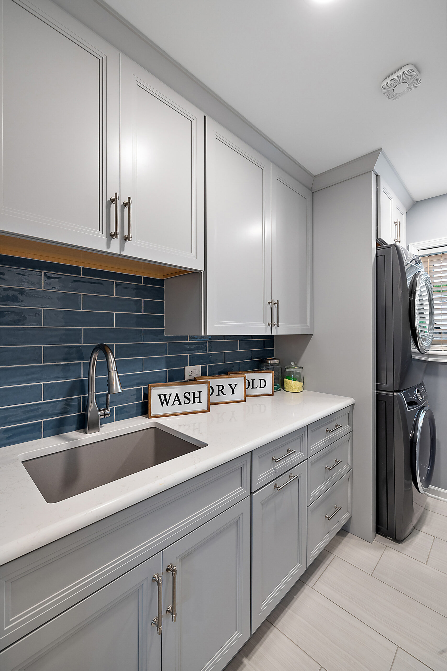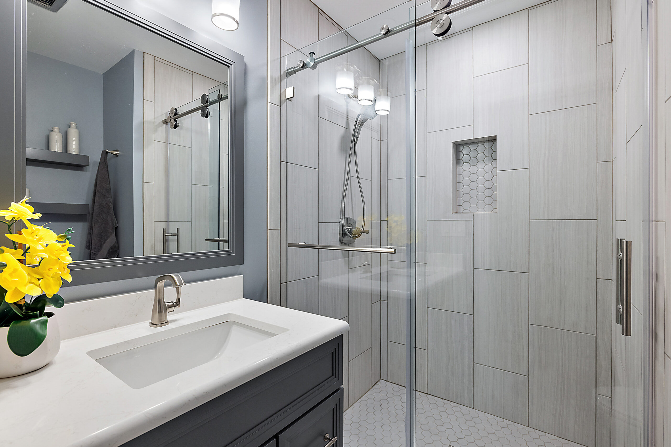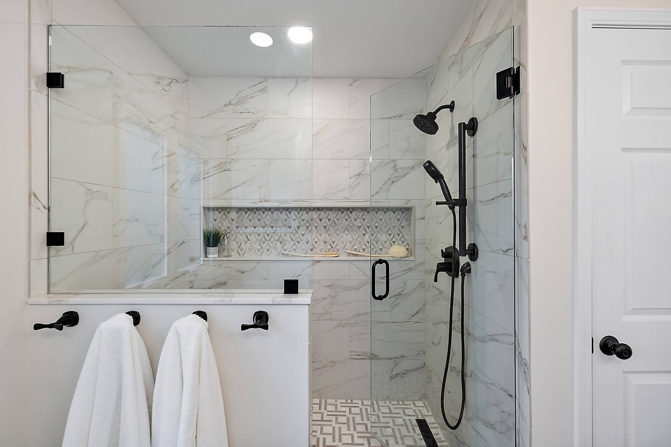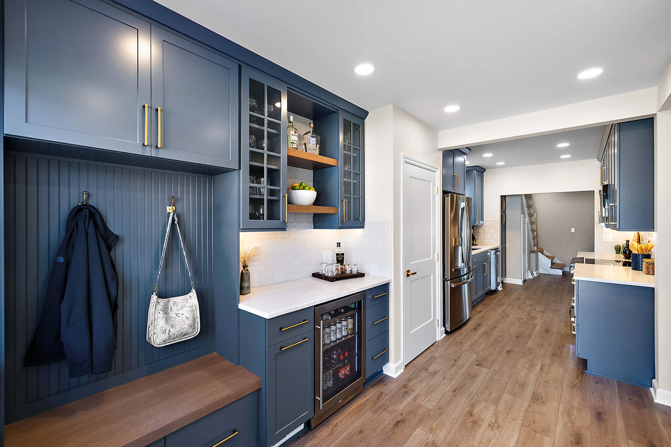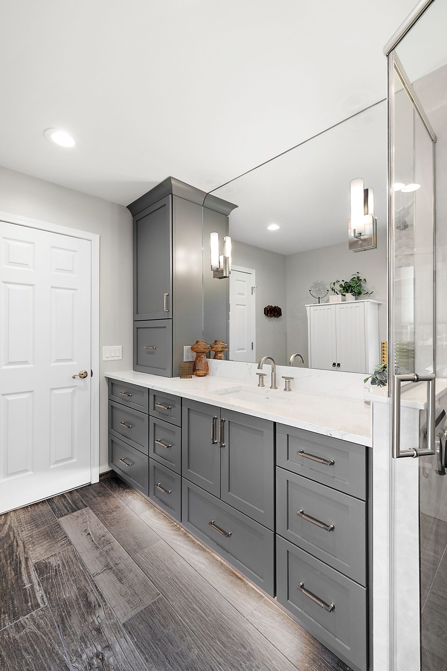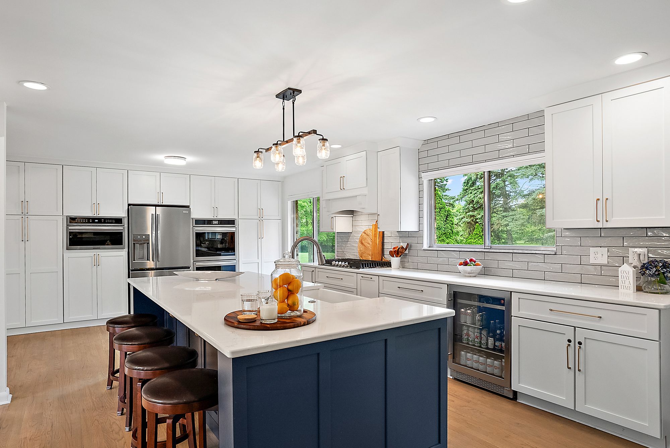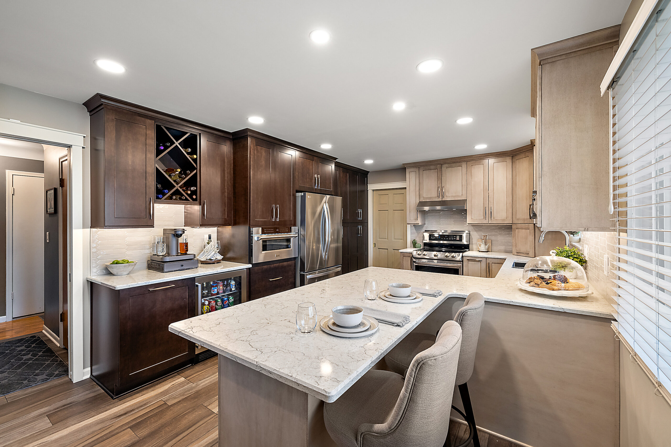Challenge Overview: Although their space was somewhat open with vaulted ceilings, it was broken up by the half walls between their kitchen and dining spaces. Their existing kitchen space and island weren’t conducive to the entertaining they wanted to do. The kitchen, where everyone would gather for entertaining was away from the water view, and there was a tripping hazard between the wood and tile floors. It’s also a tri-level home, so there was a cut-through going down to the lower level that could be seen from the first floor next to the stairs, that was open and somewhat dangerous to little visitors. The “wet bar” downstairs didn’t meet the family’s needs in its current location, and neither did the half bath and laundry room on the lower level. The home was well-lived, well-loved, but in need of a major update.
Process Overview: This family was very easygoing and great to work with. They were open to ideas and changes within their home which made the process very exciting for everyone involved with the project. I worked very closely with the husband & wife to ensure that we were providing them with enough storage space for all their many cooking and entertaining essentials. They also chose all the top-of-the-line appliances that are available, so it was fun to get to design with those in mind.
Customized Solution: While we were measuring for the kitchen project, I was made aware of some other items they were interested in finding solutions for. The scope of work jumped to incorporate not just one space, but the entire first floor, as well as the lower level which included :
- Removing the wall of the dining room/kitchen to create more space & add a large island
- Moving the dining room space to the opposite side
- Creating a “wet bar” area upstairs accessible to the entertainment area and outdoor patio
- Updating all the lighting
- Providing drapery & electric operating UV shades on all sliding glass doors
- New layout of the laundry room, with more storage and organization
- Turning the half bath into a full bath to accommodate the downstairs guest room (by taking some of the space from the laundry room that wasn’t being properly utilized)
- Updating the family room fireplace and carpeting
- Updating the powder room cabinetry
- Refinishing all the hardwood flooring and banisters
- Matching bound rugs and stair runners
- Paint, stain, & material selections
- Furniture selection and placement
Thoughts from the Client: We met at CBBB and discussed what we wanted to do for our project, then Devon came out and measured our space, picked out our cabinets, and finalized the paint colors, faucet, hardware, etc. When I was talking with my husband, we asked ourselves “What furniture are we going to pick out? What end tables will we get?” Devon curated everything… End tables, chairs, a couch, paint colors, drapery, drapery hardware… Honestly, everything that we wouldn’t have been able to decide on! It was a dream come true for us. It was a big undertaking to redo our kitchen, downstairs living room, laundry room and bathroom, but we knew CBBB was the company to handle it for us.
Devon and the contracting team (Stonik Services) were beyond wonderful to work with. Overall, we couldn’t be happier with choosing Cabinetry by Better Bilt and having Devon as our designer. She truly took our house and transformed it into something we never imagined it could be. After living and using our kitchen, living room, laundry room and bathroom, we couldn’t have asked for a better end product. We are so excited to continue using this space for family dinners, get togethers, watching the big sports games, and truly loving the space. We can’t thank Devon enough for her hard work throughout the project, we love all our new spaces!!
