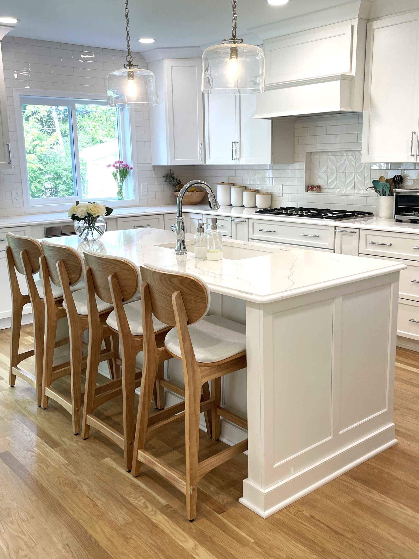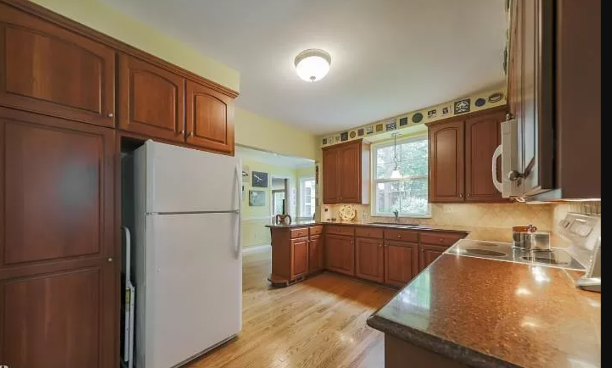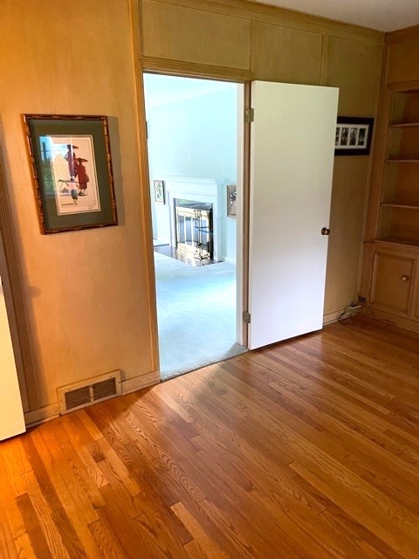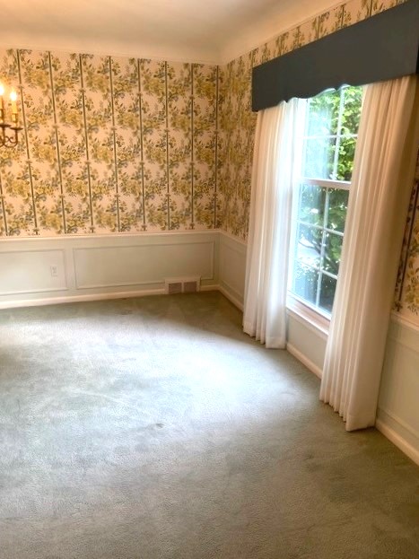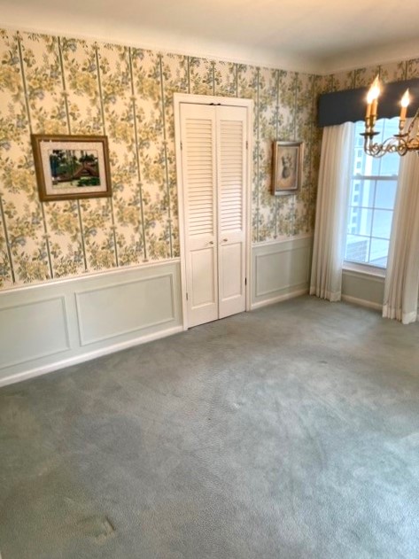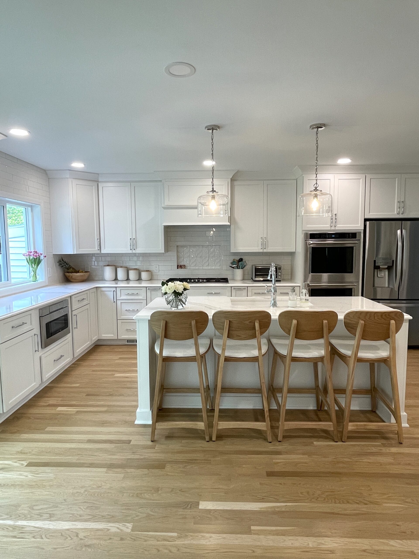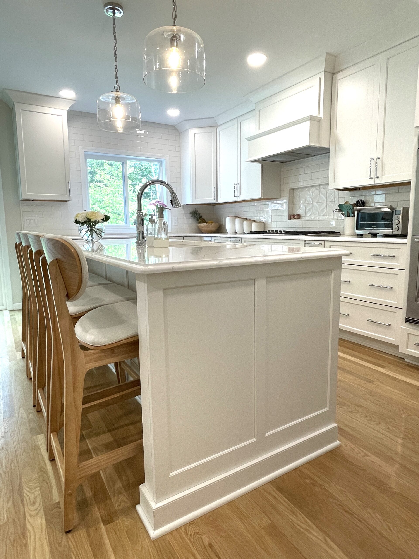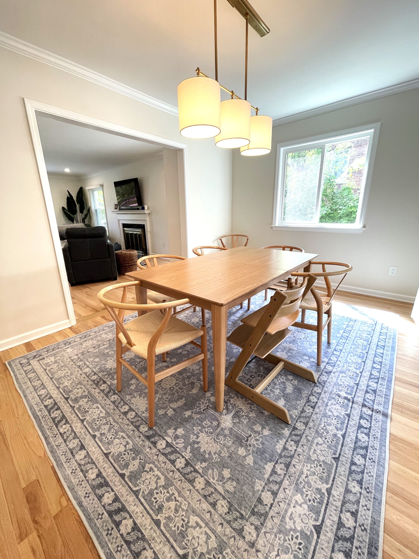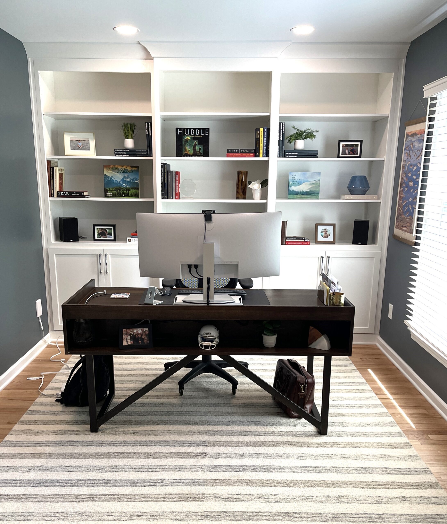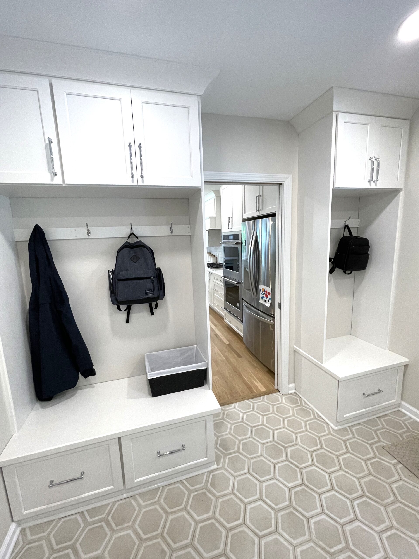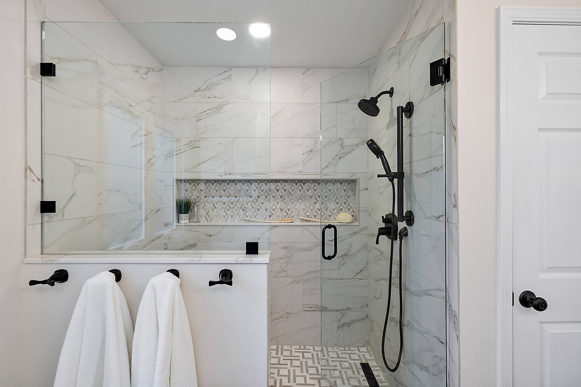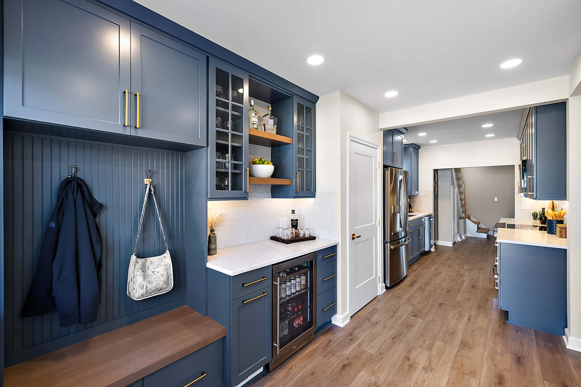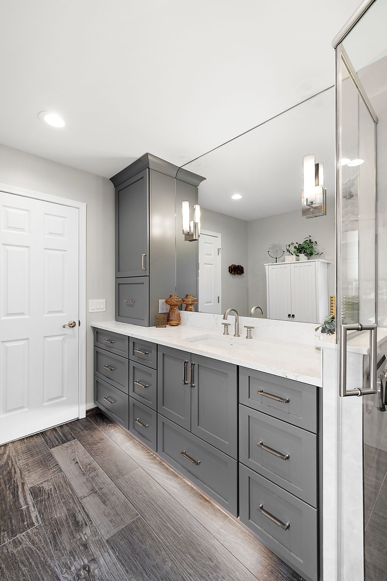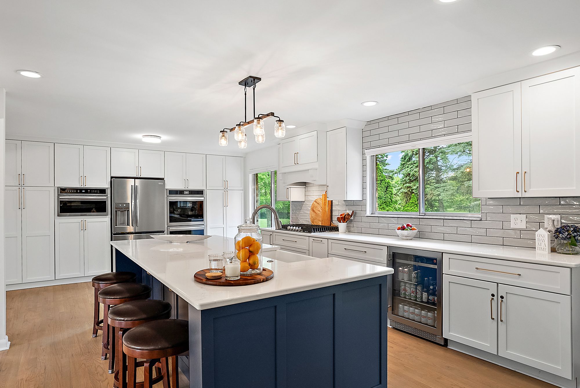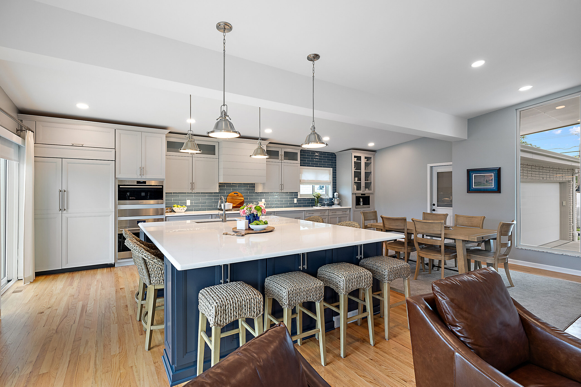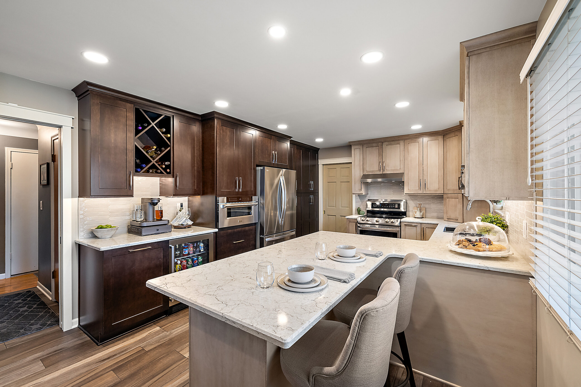Challenge Overview: The clients were relocating back to Michigan, so much of the pre-design and measuring conversations were done over the phone, via email, and through the client’s mother (who also was a previous client!).
Process Overview: As with every project, I go into it with more than just an open mind and eyes, I go into it with an open heart. This is not just “a client”, it’s a family who is uprooting themselves and moving across the country. Although they are moving back to their original home state, they were leaving behind friends and what they had grown into as young adults. So, I wanted to make sure that the home space we were helping to create was going to not only meet their needs but also provide them comfort and peace. I worked closely with the client through different means – text, email, Pinterest boards, Instagram DMs, to the extent that it got to the point where we felt like we were speaking more to a friend… And once they moved back to Michigan, we got to meet in person to review layouts, and materials, and come up with a “plan of attack”. It took several months of meetings and planning before the project was signed into contract, and then several more months before the work itself began.
Customized Solution: I measured the entire house, first and second floors, and provided them with a completely new layout for both. The first floor was the priority while the second floor will be a future project! The existing dining room space was split to create a designated home office, and then a laundry/mudroom/driveway side entry to the kitchen. The dining room was moved into the old study/library & a big window was proposed to provide lots of natural light to the space, of which there was none previously.
All the door openings were widened to give better flow from room to room, & of course, to allow more natural light to filter through. The kitchen was given additional space & flow to provide the family with much-needed cooking space, a large island, and room to entertain and grow. I worked very closely with the clients when it came to selecting the materials, finishes, cabinetry, etc. We spoke about what cabinetry would hold which objects, and how we could best utilize every possible inch of each space. The living room & the husband’s home office were given tall bookcases for ample storage and display space, as well as custom filing pull-outs that can be locked. They chose soft paint colors and neutral-tone furniture selections that complement the bright white cabinetry and shiny hardware.
Reflection: This was the first project I was able to complete while working at CBBB, where I was the one telling the contractors and trades where to put things on the blueprints. Generally, as interior designers, we are given completed plans and we have to fit within those parameters. For this project, I was able to determine the location (and removal) of walls, how far out the kitchen addition needed to be, how wide the entryways should get, as well as where the new dining room window should go (and how large it should be)… It was truly a pivotal career highlight for me. This project also had a tremendous team working on it, with Stonik Services at the helm. The collaboration between the Stoniks’, the clients, and myself, was bar none one of the best, and although the project did have its challenges… As any job of this magnitude will, we all approached it with a “can do” and “let’s get it done” attitude, because at the end of the day – that’s what matters.
Thoughts from the Client: Working with Devon was a great experience. From the very beginning we were impressed by her attention to detail and design ideas. Initially, we were unsure if we would keep the original floor plan or do an addition, but Devon was so flexible and gave us great options for both. As the plans started to take shape Devon was an absolute excellent help with design choices from range hoods to grout colors.
Once installation was underway, she checked in often and came by to help me pick out paint colors to complement the new cabinetry. We ran into a couple of issues, one with the height of the range hood because we decided we wanted it higher, and Devon worked with the builders to come up with a fantastic solution that added minimal expense.
Overall, we are thrilled with the outcome of the project. Our new spaces are beautiful, functional, and timeless. We had considered trying to work with another company to keep the cost down, but the product was clearly inferior, and we certainly wouldn’t have had the design help and problem solving we received from Devon. We can’t wait for our next projects with Devon!
