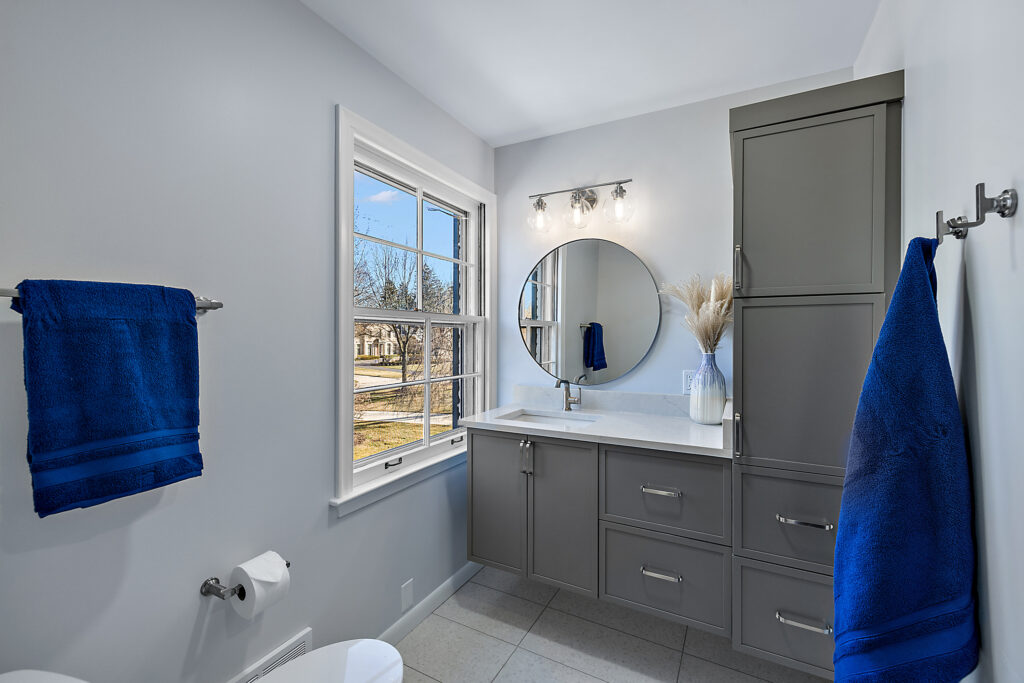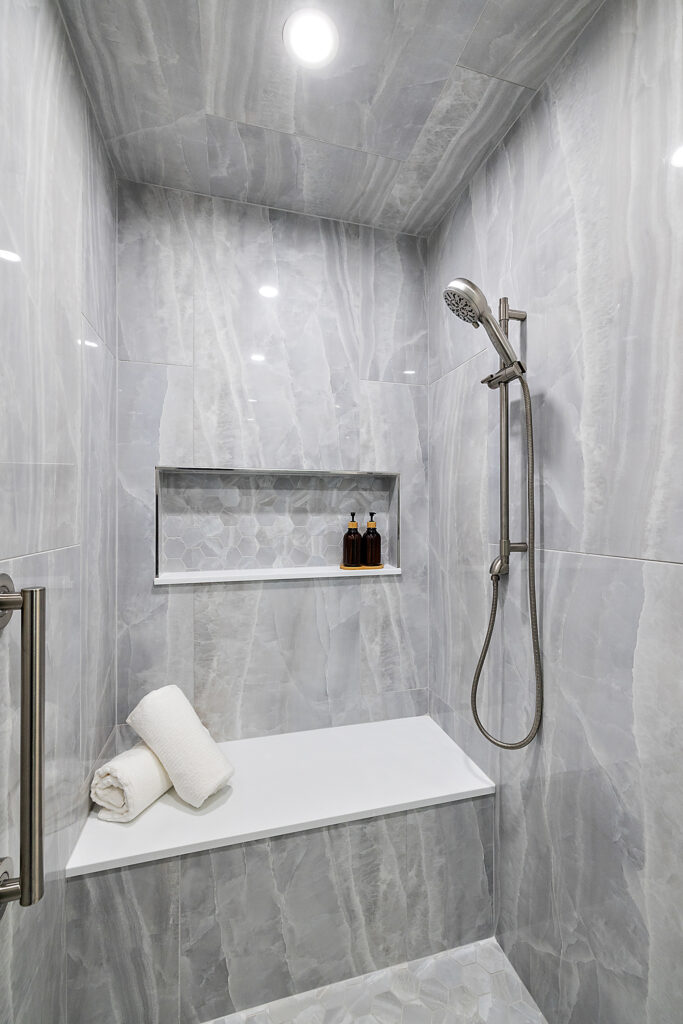When it comes to home renovations, the bathroom is often one of the most exciting spaces to redesign. Unlike any other room, the bathroom offers a unique opportunity to combine practicality with personal style, whether you’re aiming for a functional family space or a private spa-like retreat.
Here’s a closer look at how to approach your main or master bathroom remodel, covering everything from the initial considerations to setting a realistic budget.
Understanding the Unique Needs of Your Bathroom
Every bathroom remodel starts with a clear understanding of the specific needs and preferences of the homeowners. Bathrooms vary greatly in terms of size and layout, and so do the requirements for storage, surface areas, and fixtures.
For instance, while one household may prefer a single sink, another might find a double sink setup essential. The decision on whether to add more cabinets or extend the countertops largely depends on how you use the space and what you feel is missing in your current setup.
Design Flexibility
The bathroom is one space in the home where you can truly let your creativity shine. This is the perfect place to experiment with a pop of color or perhaps opt for neutral tones to create a calm, Zen-like environment. The choices you make here can set the tone for your daily routines and influence the overall feel of your personal sanctuary.

Key Elements of a Bathroom Remodel
Embarking on a bathroom remodel involves numerous components, each playing a crucial role in the functionality and aesthetics of the space:
- Flooring and Walls: Choices range from various types of tiles to luxury materials like quartz or Corian for the shower surrounds.
- Fixtures and Fittings: These include essentials like toilets, sinks, faucets, and perhaps more luxurious options like a bidet.
- Storage: Adequate storage is crucial, and options include built-in linen cabinets and vanities.
- Comfort Enhancements: For an added touch of luxury, consider heated floors, heated bench seating, and a bath fan for improved ventilation.
- Lighting and Mirrors: Proper lighting and strategically placed mirrors can make a bathroom feel brighter and more spacious.
- Additional Features: Niches for storage, bench seating in showers, and decorative thresholds can enhance both the utility and aesthetics of your bathroom.
Budgeting for Your Remodel
One of the most surprising aspects of bathroom remodeling is the cost, which can rival that of a kitchen renovation. A full bathroom remodel typically ranges between $25,000 and $40,000, though costs can vary widely based on the size of the bathroom and the complexity of the project. High-end materials, custom fixtures, and extensive changes to the layout can increase the total cost significantly.
Planning and Professional Guidance
To ensure that your remodel meets both your aesthetic and functional needs, it’s wise to work with a designer. A professional can help you harmonize your desires with the practical aspects of the project, helping to establish a realistic budget and timeline. They can also foresee potential challenges and suggest solutions that might not be immediately obvious to the untrained eye.

Frequently Asked Questions
How to remodel a bathroom step by step?
- Plan and Design: Set a budget and decide on the layout and materials.
- Get Permits: Obtain necessary permits for the remodel.
- Demolition: Remove old fixtures and materials safely.
- Plumbing and Electrical: Update systems for new fixtures.
- Framing and Drywall: Install or repair framing and drywall.
- Flooring: Lay new flooring materials.
- Paint: Paint walls and ceiling.
- Tile Work: Install tiles for shower, walls, and backsplash.
- Install Fixtures: Fit new bathtub, shower, toilet, sink, and vanity.
- Cabinetry and Storage: Install new cabinets and storage solutions.
- Final Touches: Add lighting, mirrors, and accessories.
- Clean Up: Thoroughly clean the renovated space.
How to design your bathroom renovation?
- Assess Needs and Preferences: Determine primary use and personal style.
- Set a Budget: Decide on your spending limit.
- Choose a Layout: Plan based on space and plumbing locations.
- Select Fixtures and Materials: Choose styles that match your vision.
- Plan Lighting: Ensure adequate task, ambient, and accent lighting.
- Decide on Color Scheme: Pick a palette that creates the desired ambiance.
- Design Storage Solutions: Maximize space with built-in shelves and cabinets.
- Ensure Proper Ventilation: Prevent moisture buildup and mold growth.
- Consider Accessibility Features: Add grab bars, non-slip flooring, and walk-in showers.
- Consult Professionals: Work with designers and contractors to ensure feasibility.
Getting Started
Ready to take the first step towards your dream bathroom? Don’t hesitate to reach out for professional advice and to discuss your needs and preferences. Contacting a designer early in the process can help ensure that your vision is feasible and that the finished project will meet your expectations.
From all of us here at Cabinetry by Better Built, we look forward to helping you transform your bathroom into a perfectly tailored space that reflects your personal style and meets your daily needs. Give us a call today or drop us an email to schedule your initial consultation!


